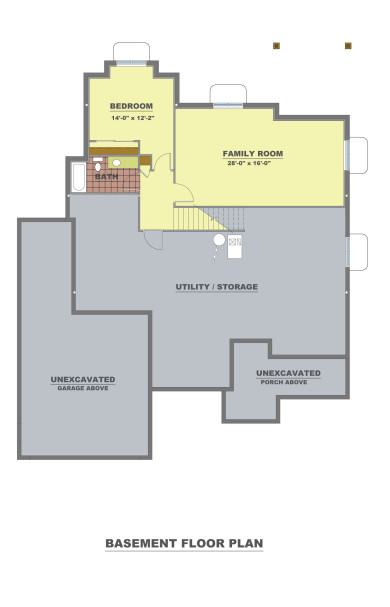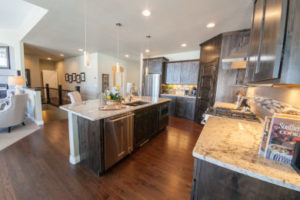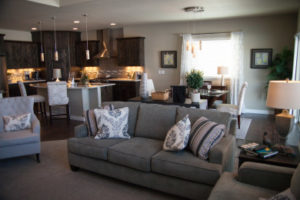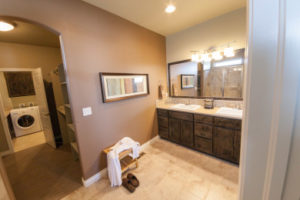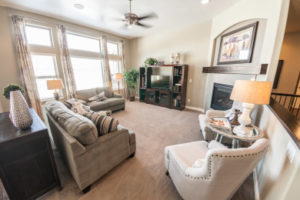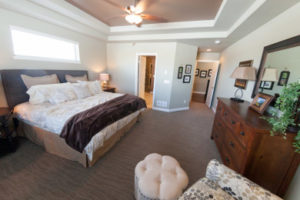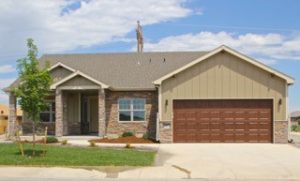Steamboat 1979
- 1,979 SF main level, full unfinished basement with 9-ft walls
- 2 bedrooms, 2 baths
- 3-car tandem garage
- Open floor plan
- Kitchen with pantry, island, and dining nook
- Main level laundry/mud room
- Formal living room or study
- Gas fireplace in great room
- Vaulted ceiling
- Covered 12’x12′ patio/deck and front porch
- Full unfinished basement with bath rough-in

